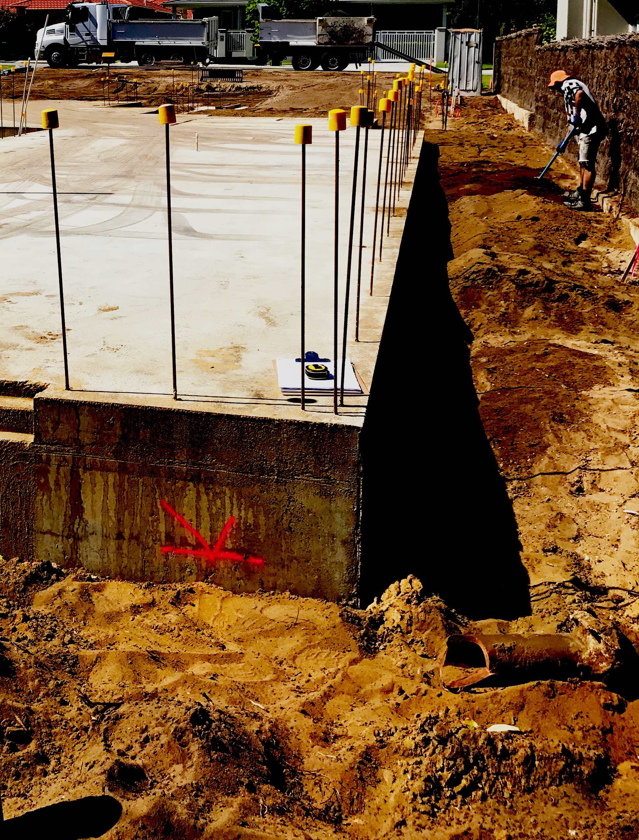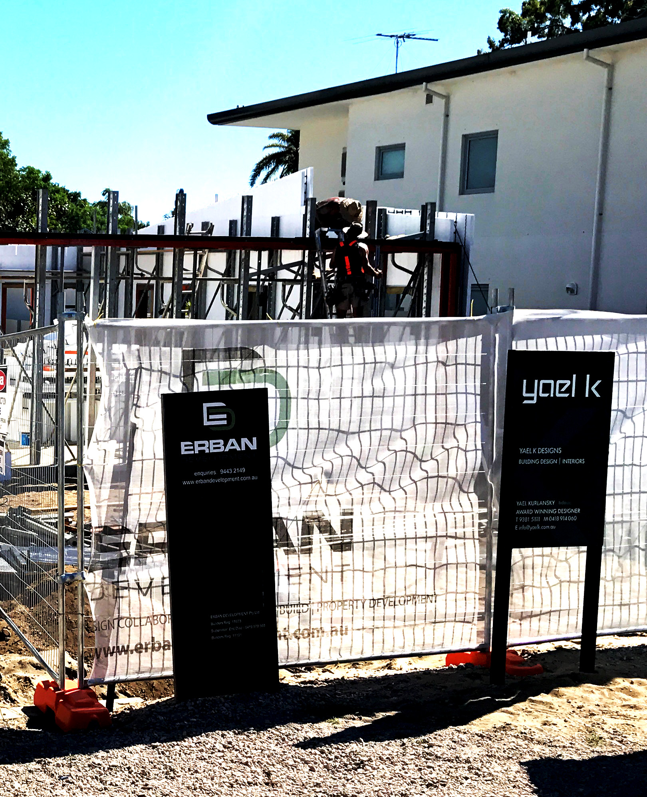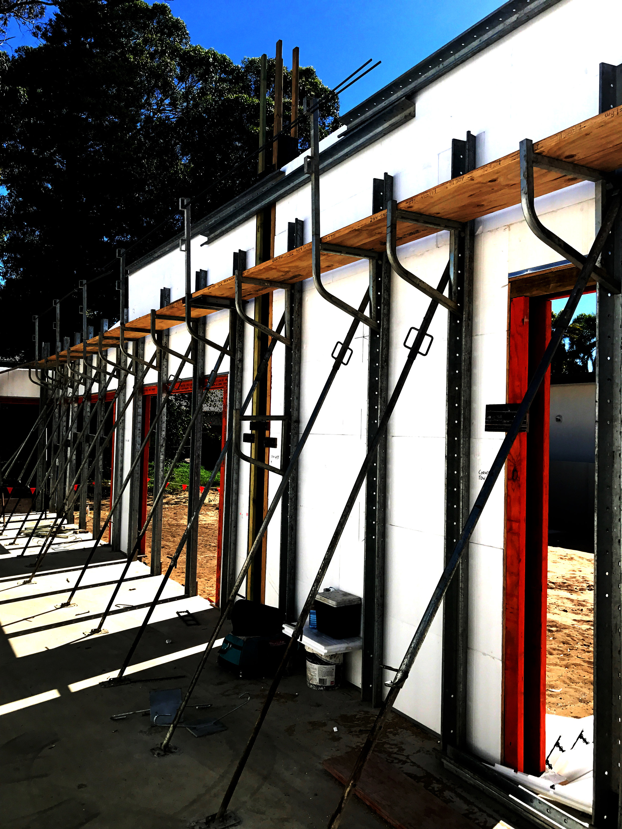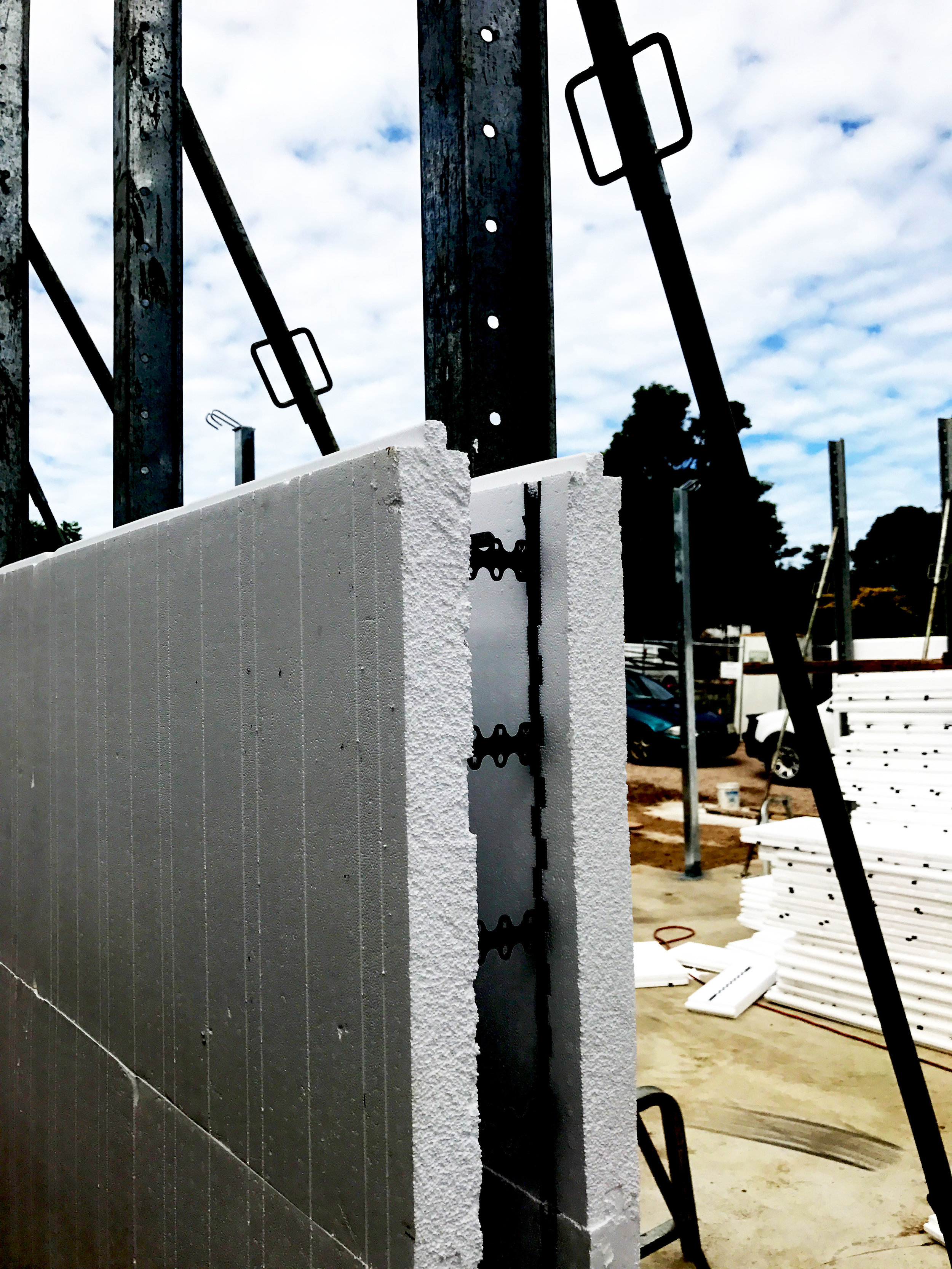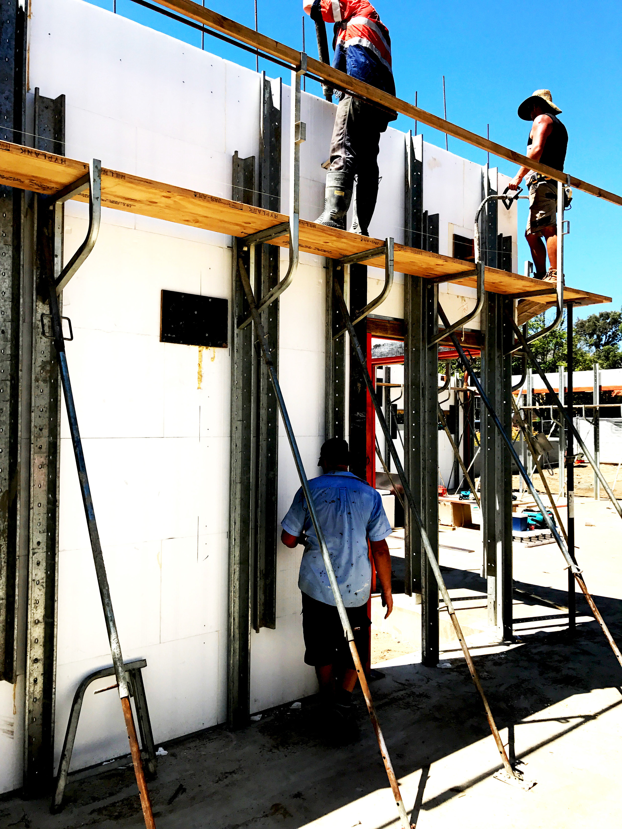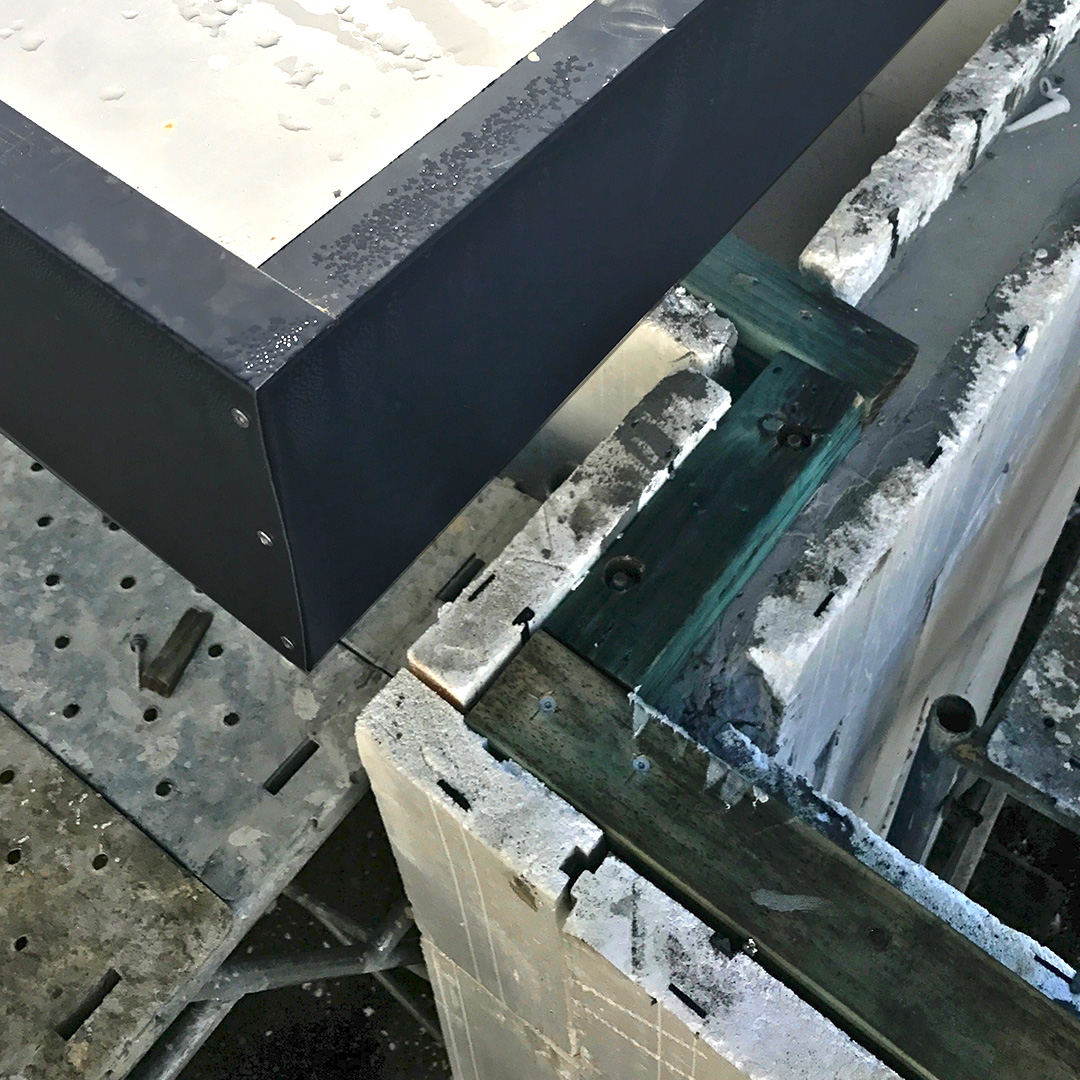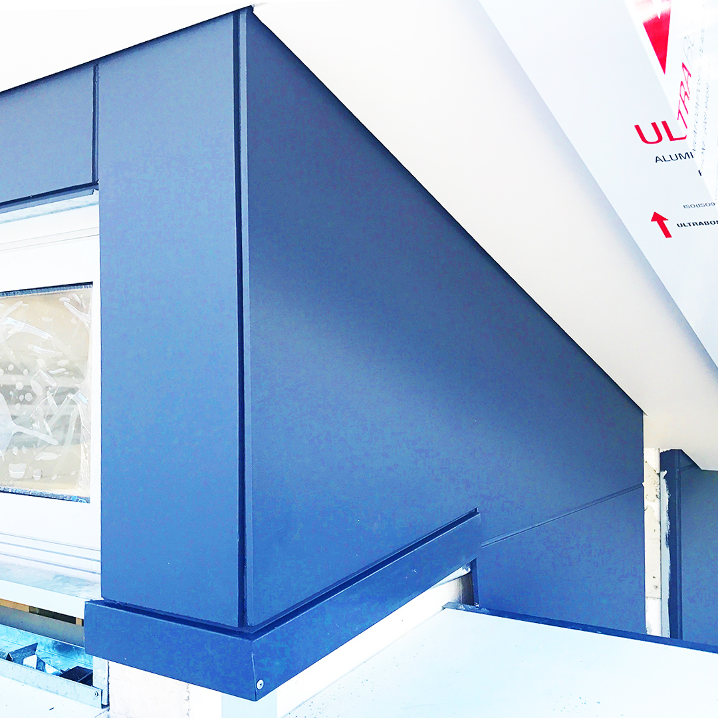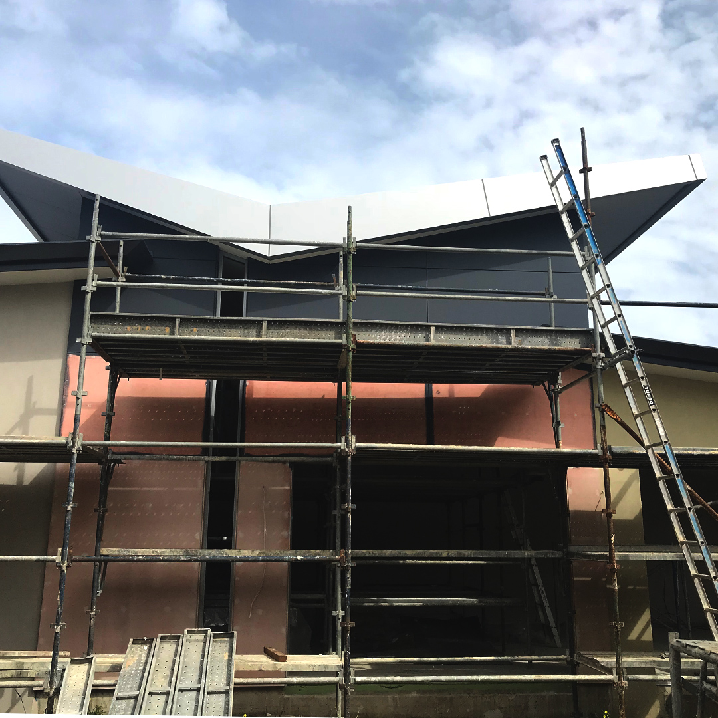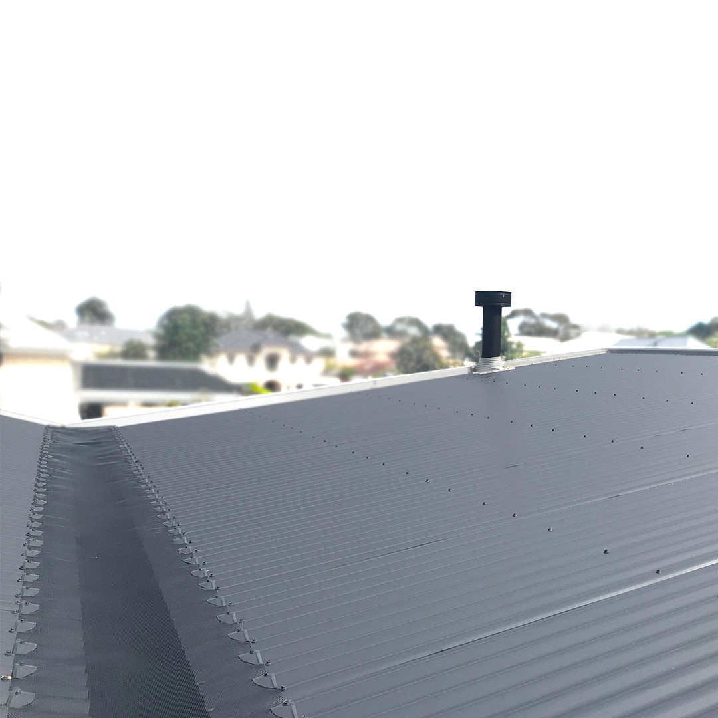A 9+ Star Custom Home Story
If you have been following us on
Yael K Associates were approached by their client to design an energy efficient, single story home with minimal maintenance. Additional to the hours of artistry that are always involved in designing a Yael K custom home the team sat down and calculated the cost, time and efficiency of all the prospective products available. As this was no normal double brick build the builder (Erban Development) was engaged at an earlier stage to give construction advise and costings. The combined think tank
The construction
Other elements
Double glazed windows keep internal temperatures moderate all year round and high operable celestial windows allowing excess hot air out. The internal walls are brick to help increase thermal massing where needed.
With only with 3 bedrooms the home has a spacious layout with all the usual suspects; Large kitchen/dining/living, spacious bedrooms, ensuite, bathroom, powder, study, large covered deck & workshop are all
With the right planning, design and builder our team can help you achieve your own custom designed energy efficient home. Next time let's try to achieve a 10
Visit us at www.yaelk.com.au

